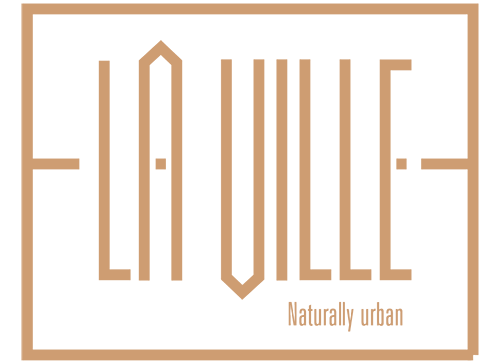Level of completion
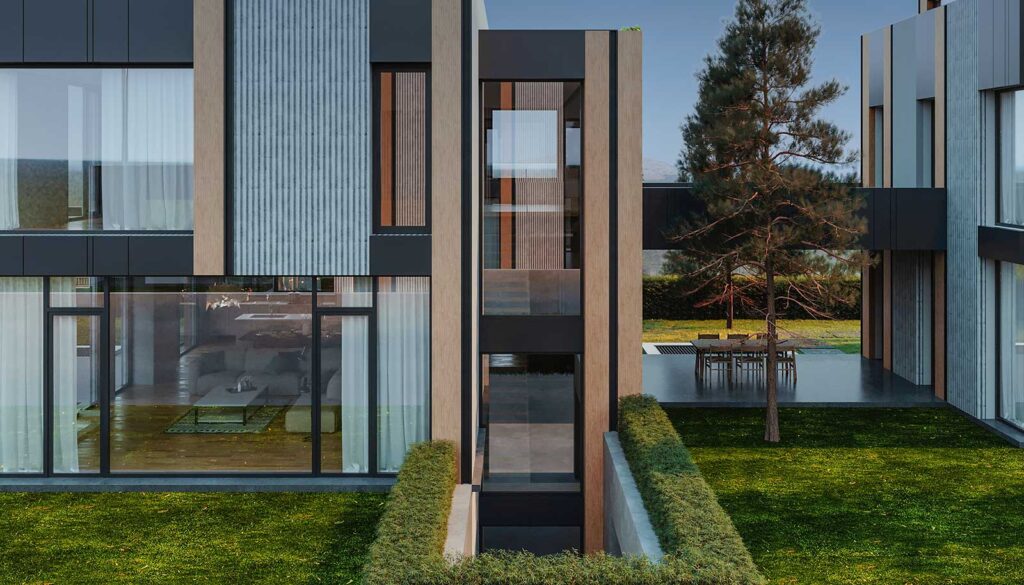
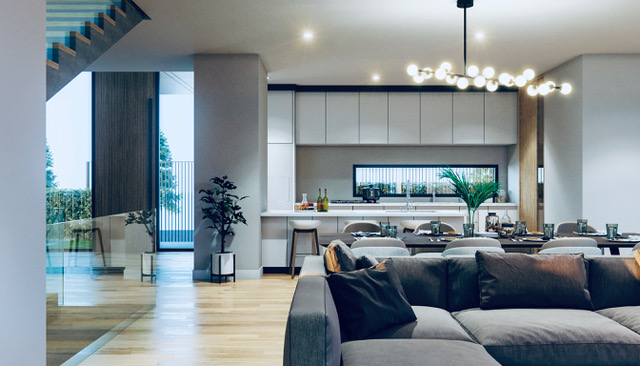
All properties in La Ville are offered in full completion in terms of exterior environment .
The exterior and vertical layout of all buildings are fully completed and include:
- Landscaping and irrigation system
- Pavements on alleys, roads and sidewalks, vertical and horizontal road markings
- Street lighting and site infrastructure
All buildings are fully finished in terms of:
- Basic load-bearing structure
- Architecture – facade and partition walls, thermal insulation, waterproofing, installed front doors, common areas in the buildings
- Facades
- Installations – Heating, ventilation and air-conditioning installation without end elements (radiators and appliances) , electrical installation (wiring) , plumbing and sewerage installation .
CONSTRUCTION CONCEPT
The principles, solutions and materials laid down in the construction of La Ville are:
Structure – reinforced concrete supporting structure in accordance with European standards for building design (Euro), as used concrete class C 2 0 / 25 and C 30/37. Author of the project is the leading design company “LP Arch” LTD.
Clear height of the premises from 2.73 to 3.13 m
Walls – partition – certified systems for dry construction of Knauf , adapted to heat and noise protection requirements walls – façade – Masonry wall of kermichen bricks , bilateral jointed Wienerberger Porotherm 25 N + F
Glazing – System facade aluminum frames Sch ü co AWS 70.HI (Sch ü co ADS 70.HD for entrance door ) , with broken thermal bridge , with a coefficient of thermal conductivity of the frame Uf = 1.6 W / m ² K, powder painting.
Standard double glazing:
Coefficient of thermal conductivity (EN 673): max . U = 0.5 W / (m2K)
UV (UV transmittance) – transmission of UV rays : 1.30%
Solar factor (g): 34.8
Coefficient of shading (EN 410): 0.40
Color : neutral , clear
Minimum configuration :
Total thickness e o 46 mm :
– outer glass : tempered Float Glass ExtraClear Guardian SunGuard HS SN 70/37 HT or equivalent
– camera – 90% Argon – spacer with warm edging – recommended width 16 mm , minimum width 14 mm
– intermediate glass : Float Glass ExtraClear Plus
– camera – 90% Argon – spacer with warm edging – recommended width 16 mm , minimum width 14 mm
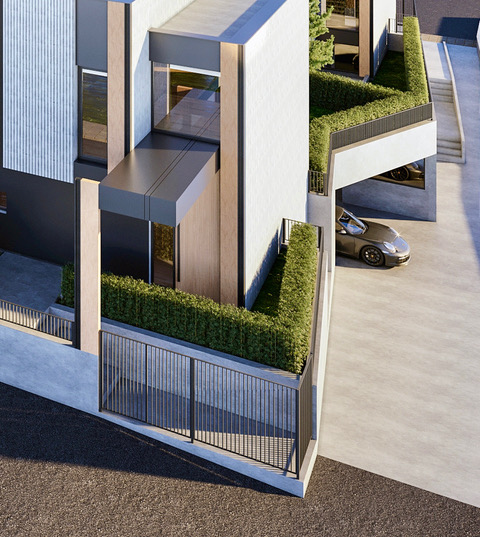
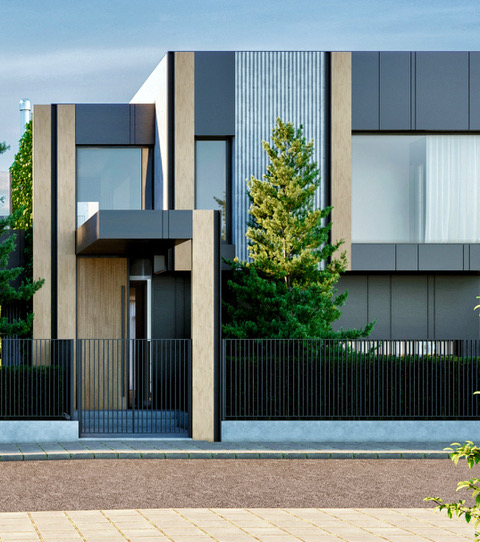
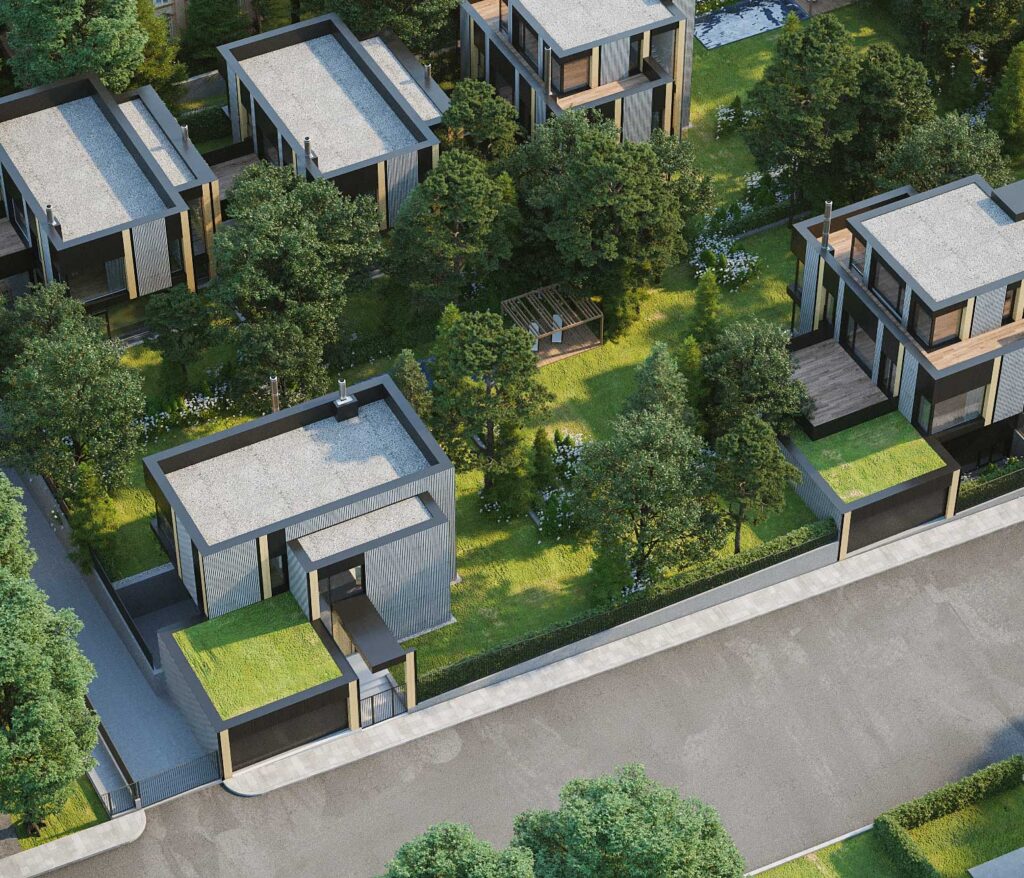
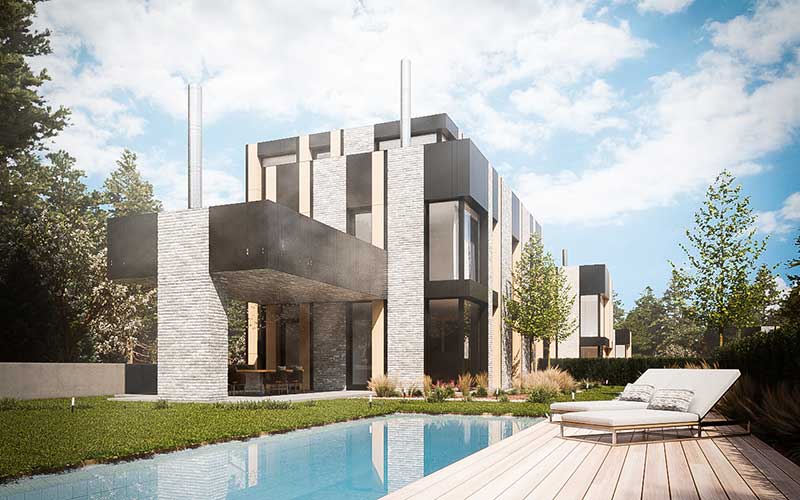
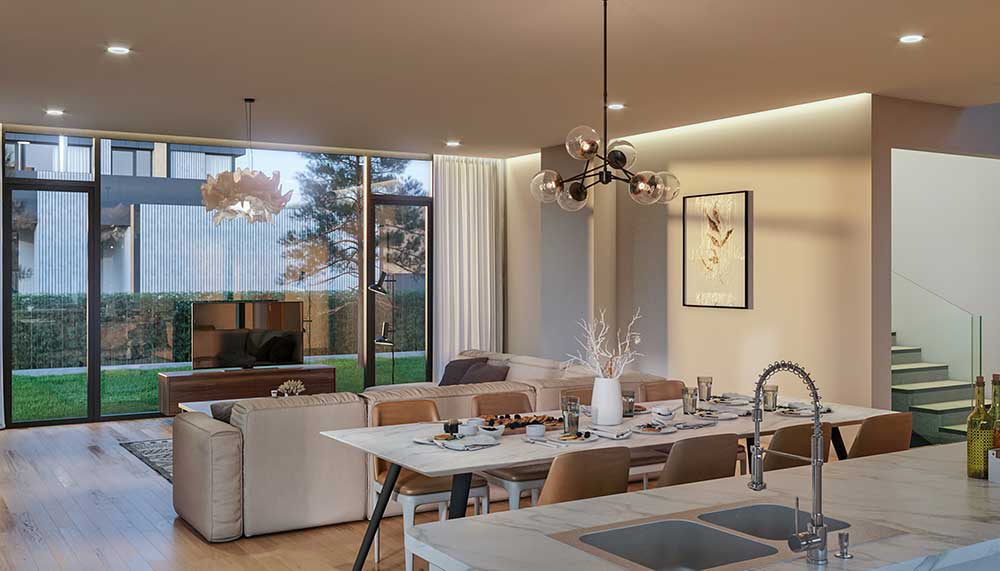
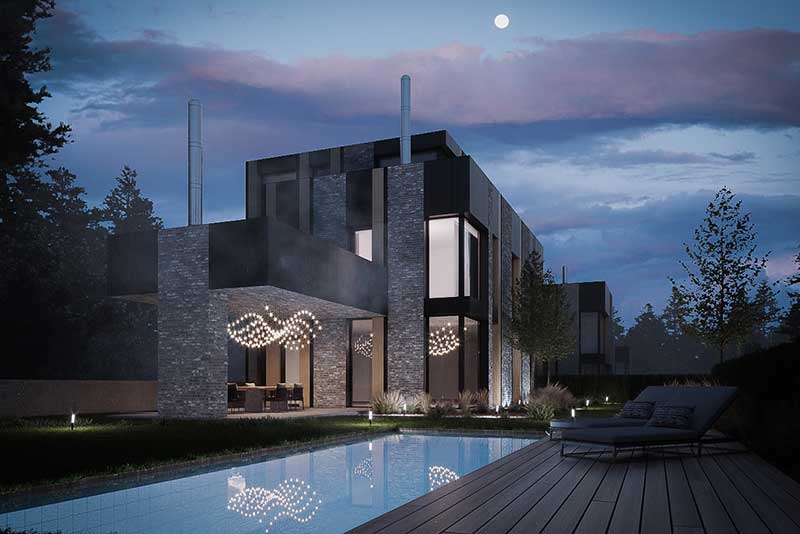

Facades – ventilated facades with thermal insulation and finishing materials, according to facade engineering
– Thermal insulation – in accordance with thermal calculations – minimum 1 0 cm
Roofs – flat roofs , – System – flat – inverted and landscaped – Thermal insulation – according to thermal calculations at least 12 cm.
Landscaping and vertical planning – designed according to the highest standards with a special dendrological project for park development, with detailed dendrological composition and planting project.
Energy source – Natural gas ( CNG ) and electricity
– Water supply with two types of water – for drinking and household needs with power supply from the central water supply and for irrigation needs with the use of groundwater and rainwater . 1650 m 3
– Separate sewerage – domestic with treatment facilities .
